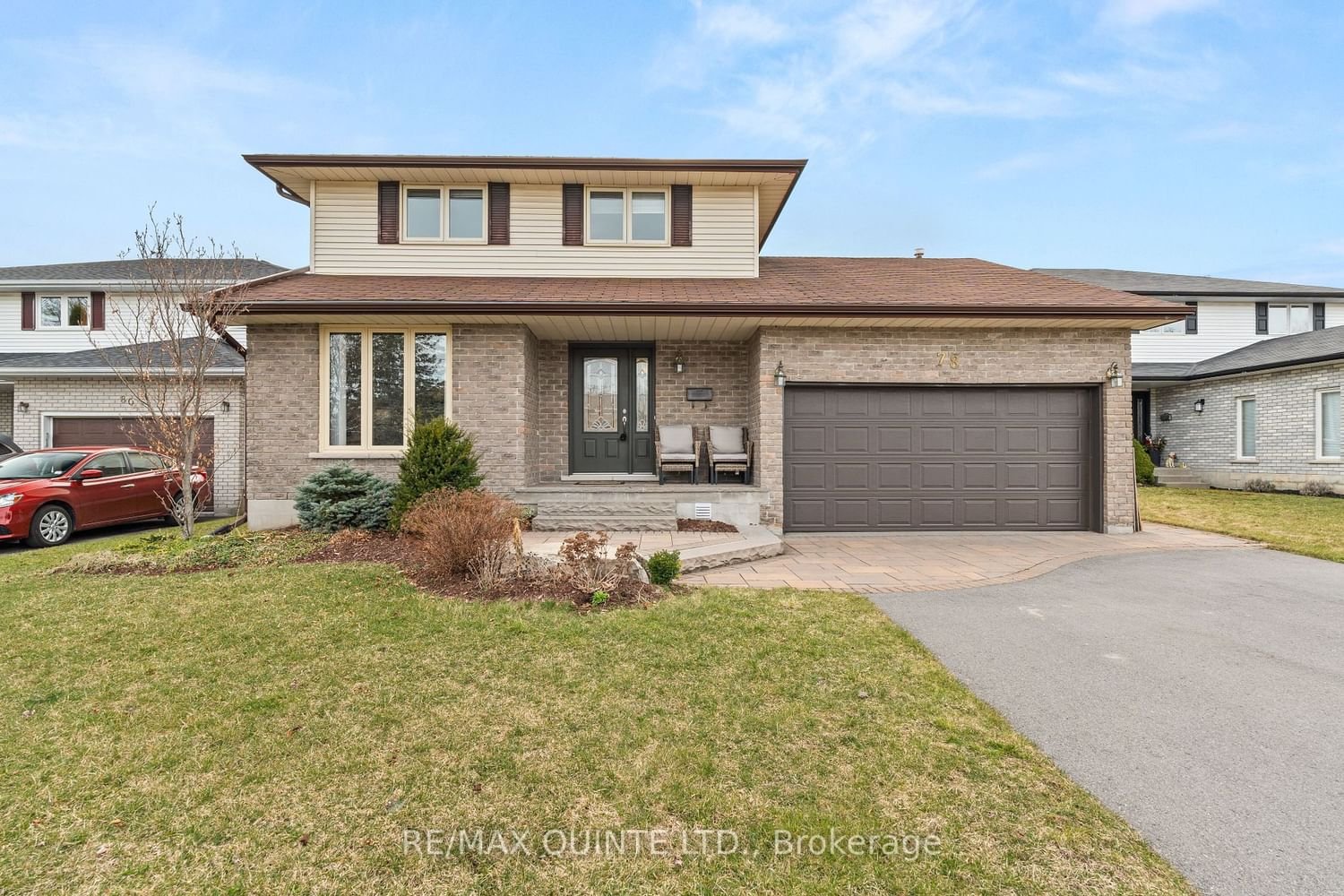$589,900
$***,***
3-Bed
3-Bath
1500-2000 Sq. ft
Listed on 4/2/24
Listed by RE/MAX QUINTE LTD.
First impressions are essential in choosing a home, and this two-story home nestled in the sought-after neighbourhood of West Park Village does not disappoint. Beautiful interlocking stone ties in the paved driveway and concrete steps that lead to the main entrance. Is your family growing? No problem. This 37 yr old large family home offers over 2,734 square feet of finished living space, three large bedrooms, two full bathrooms, one of which is an ensuite, and a powder room on the main level for guests. A few notable interior finishes & features. Hardwood floors, Granite countertops, Natural Gas fireplace and a hella fun games room. The backyard is the turn-key escape you've been looking for. It offers a large fenced-in yard with a composite deck, a 1.5 year old hot tub from St. Lawrence pools, and a great lounging area. And to top it off, you have green space as backyard neighbours. A beautiful backdrop to be seen through all the west-facing windows. Peace of mind is priceless and so is our free Pre Home Inspection report, shouldn't the buying process be this transparent. Please ask your realtor for a copy. The roof is older and replacement cost has been reflected in the list price.
To view this property's sale price history please sign in or register
| List Date | List Price | Last Status | Sold Date | Sold Price | Days on Market |
|---|---|---|---|---|---|
| XXX | XXX | XXX | XXX | XXX | XXX |
X8190216
Detached, 2-Storey
1500-2000
11+4
3
3
2
Attached
6
31-50
Central Air
Finished, Full
Y
Brick, Vinyl Siding
Forced Air
Y
$4,449.42 (2023)
170.71x53.02 (Feet)
